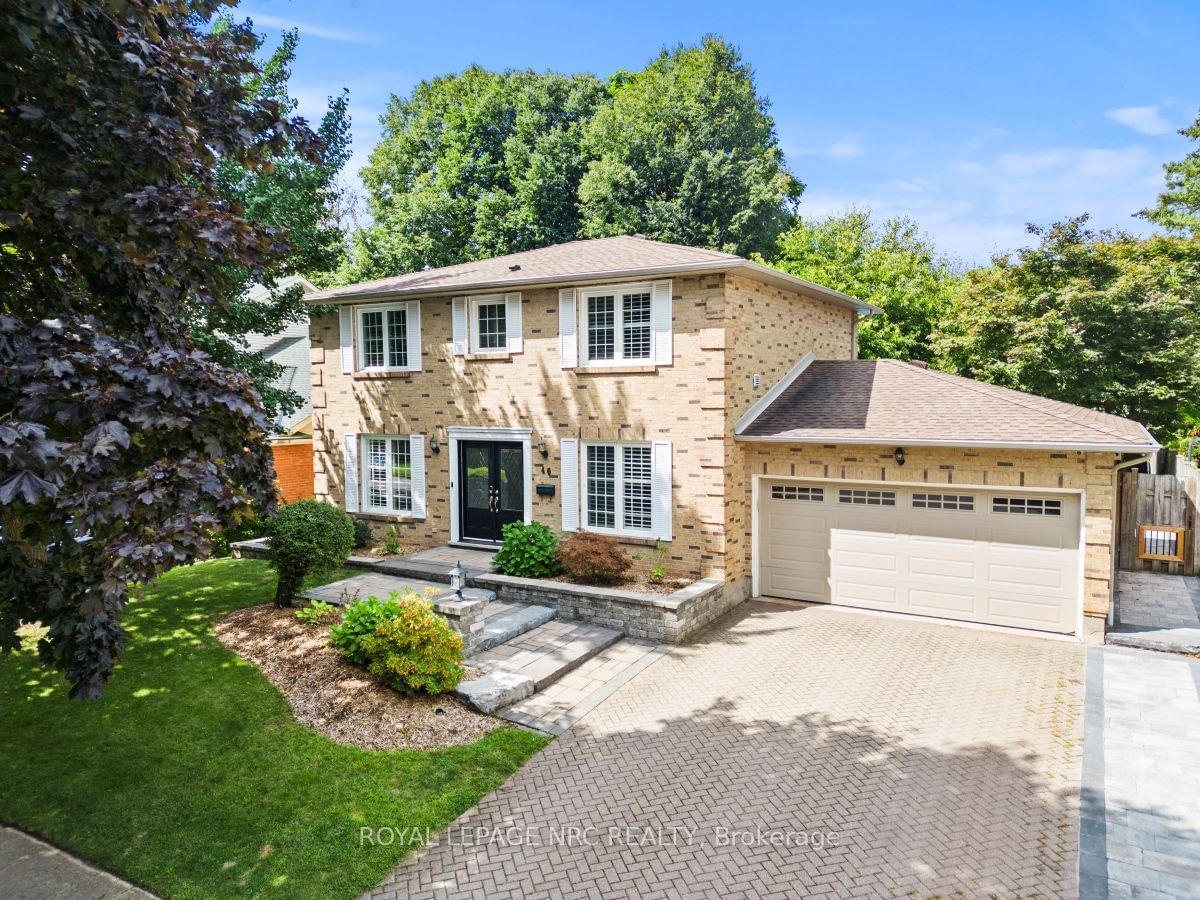Overview
-
Property Type
Detached, Bungalow-Raised
-
Bedrooms
3 + 1
-
Bathrooms
2
-
Basement
Full + Sep Entrance
-
Kitchen
1
-
Total Parking
8 (2 Attached Garage)
-
Lot Size
71.72x344.39 (Feet)
-
Taxes
$4,371.20 (2025)
-
Type
Freehold
Property Description
Property description for 268 Canboro Road, Pelham
Schools
Create your free account to explore schools near 268 Canboro Road, Pelham.
Neighbourhood Amenities & Points of Interest
Find amenities near 268 Canboro Road, Pelham
There are no amenities available for this property at the moment.
Local Real Estate Price Trends for Detached in Fonthill
Active listings
Average Selling Price of a Detached
September 2025
$983,167
Last 3 Months
$898,344
Last 12 Months
$745,557
September 2024
$1,308,000
Last 3 Months LY
$697,667
Last 12 Months LY
$174,417
Change
Change
Change
How many days Detached takes to sell (DOM)
September 2025
26
Last 3 Months
38
Last 12 Months
25
September 2024
75
Last 3 Months LY
29
Last 12 Months LY
7
Change
Change
Change
Average Selling price
Mortgage Calculator
This data is for informational purposes only.
|
Mortgage Payment per month |
|
|
Principal Amount |
Interest |
|
Total Payable |
Amortization |
Closing Cost Calculator
This data is for informational purposes only.
* A down payment of less than 20% is permitted only for first-time home buyers purchasing their principal residence. The minimum down payment required is 5% for the portion of the purchase price up to $500,000, and 10% for the portion between $500,000 and $1,500,000. For properties priced over $1,500,000, a minimum down payment of 20% is required.

























































